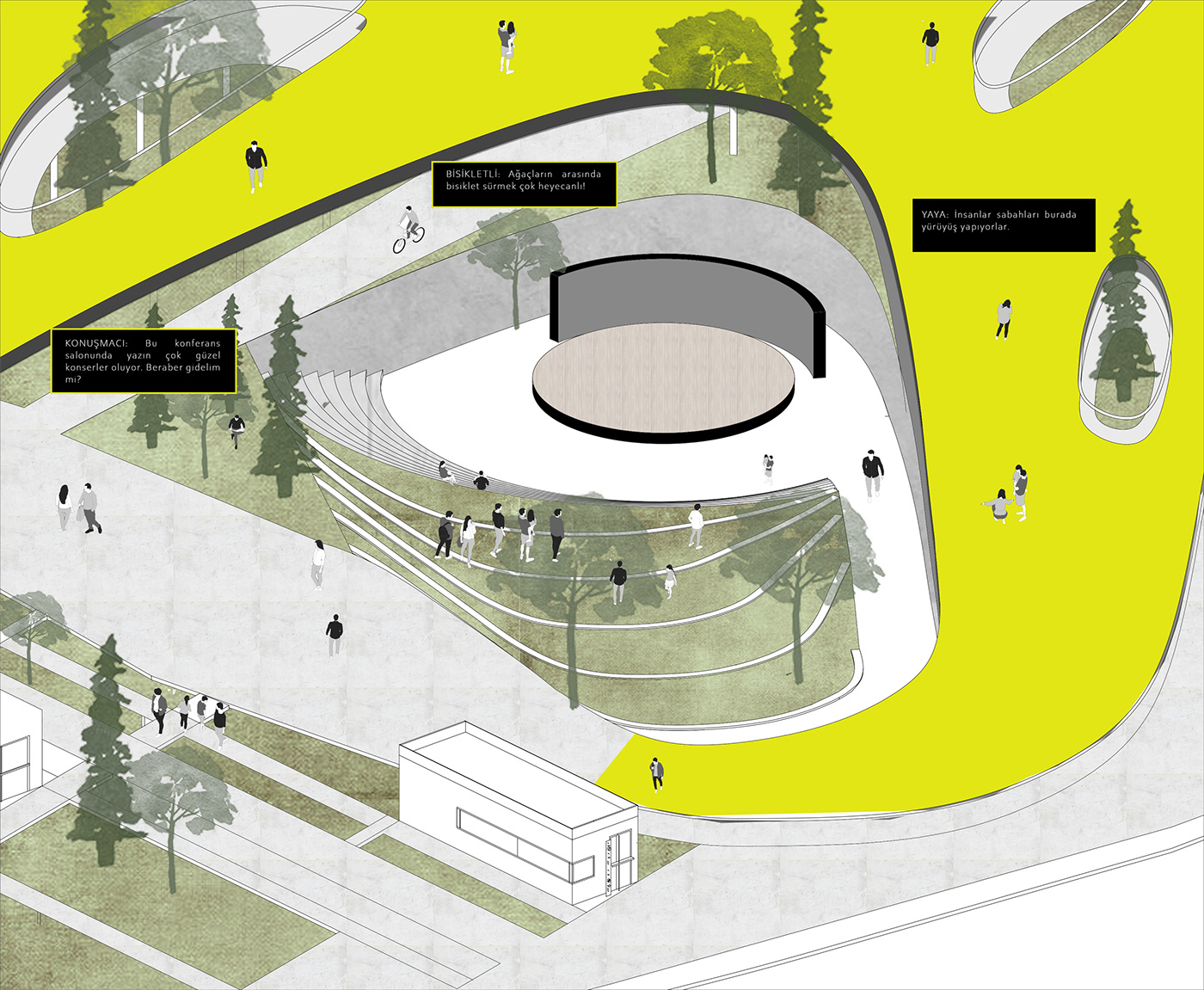
Entrance of the site from the historic arched bridge.

commercial units working with raised floor

natural amphitheater formed from field elevations that connects mobius strip and the natural ground

back elavation of the conference center that shows the multi leveled green path that is a part of the mobius strip






